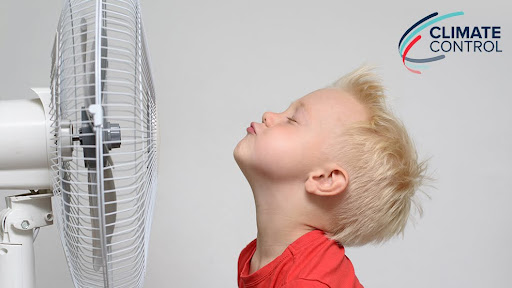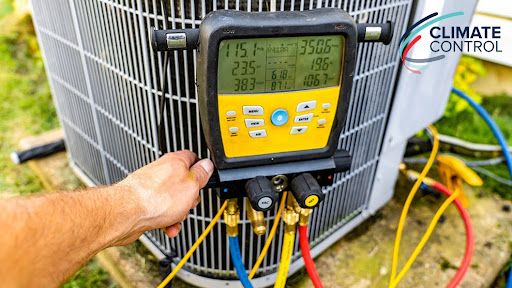Optimal ductwork design entails early planning and integration into new home construction. If you are retrofitting or adding living space to your home, the same key elements of duct design apply for achieving an efficient duct system with balanced air circulation, which delivers superior home comfort and maximum energy conservation.
From initial planning to professional installation and testing, optimal ductwork design requires the following key elements:
- Balanced air circulation is achieved by equal movement of air from the supply ducts following an unhindered pathway through your home to and through the return ducts, and repeated until the thermostat powers off your heating or cooling system. Your ducts must be correctly sized by your HVAC contractor using the Manual D protocol.
- Duct layout is contingent on available routes through conditioned areas calculating airflow to each room. Conditioned spaces in your home, such as suspended ceilings, chases, corners of rooms and raised floors, should be utilized for ductwork. This minimizes wasted energy dollars when aging ducts develop leaks.
- The heating and cooling system can enhance duct efficiency if installed in a central location, which lends to shorter duct runs (less time for heat transfer).
- Registers and grilles should be located on inner walls. Utilize transfer grilles if you do not install return grilles in each room.
- Fasten duct seams with screws before applying mastic sealant. Fiberglass mesh may be used in conjunction with mastic to form a more durable bond. If you are installing flex ducts, fasten the connections with heat-resistant metal tape.
- Your HVAC contractor may perform a blower door test to prove duct integrity.
- Once the ductwork has proven leak free, install insulation for ductwork that is routed through unconditioned spaces. The same metal tape (butyl is a good choice) used to secure duct seams may be used to secure insulation fiber board to square ducts, or insulation rolls and/or batts on round ducts.
Optimal ductwork design requires deliberate planning from the start. For more information, please contact us at Climate Control Company. We have served homeowners in western Colorado for more than 50 years.
Our goal is to help educate our customers in Aspen, Vail and the surrounding Western slope communities in Colorado about energy and home comfort issues (specific to HVAC systems). For more information about ductwork design and other HVAC topics, please visit our website.
Image courtesy of Shutterstock






